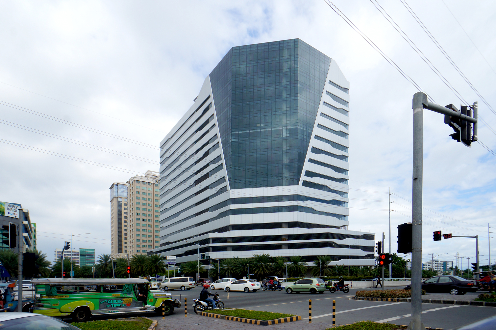
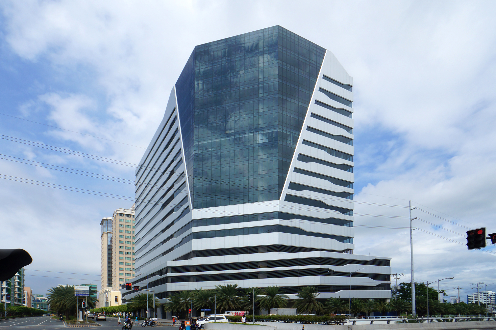
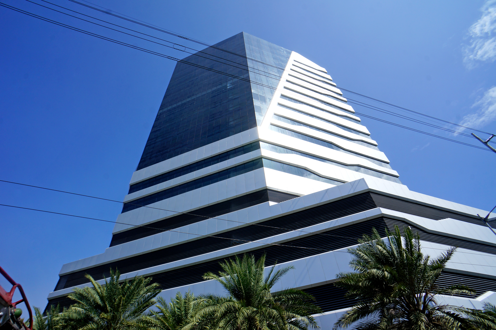

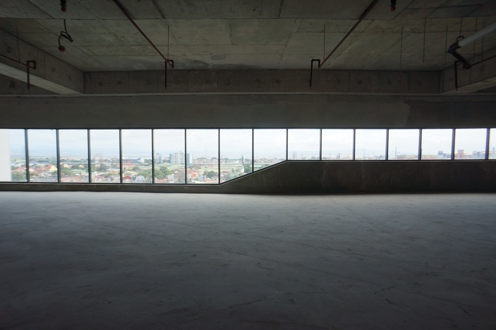
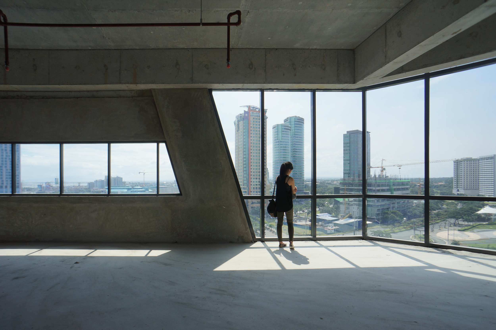
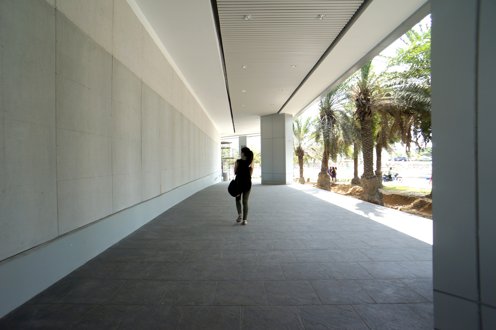
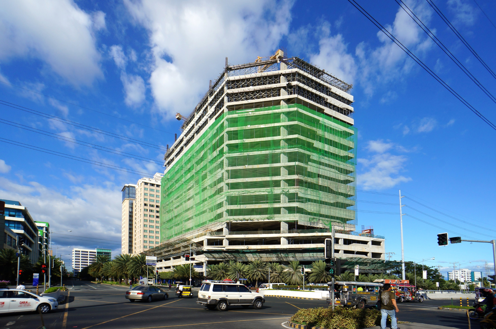
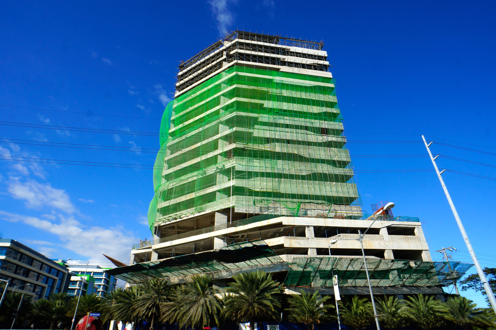

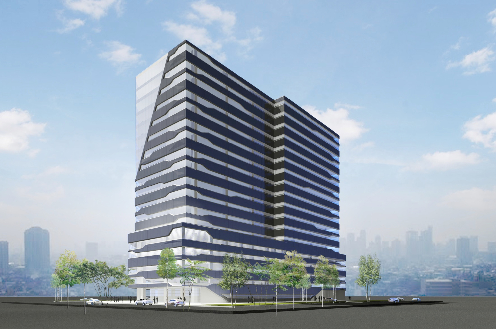
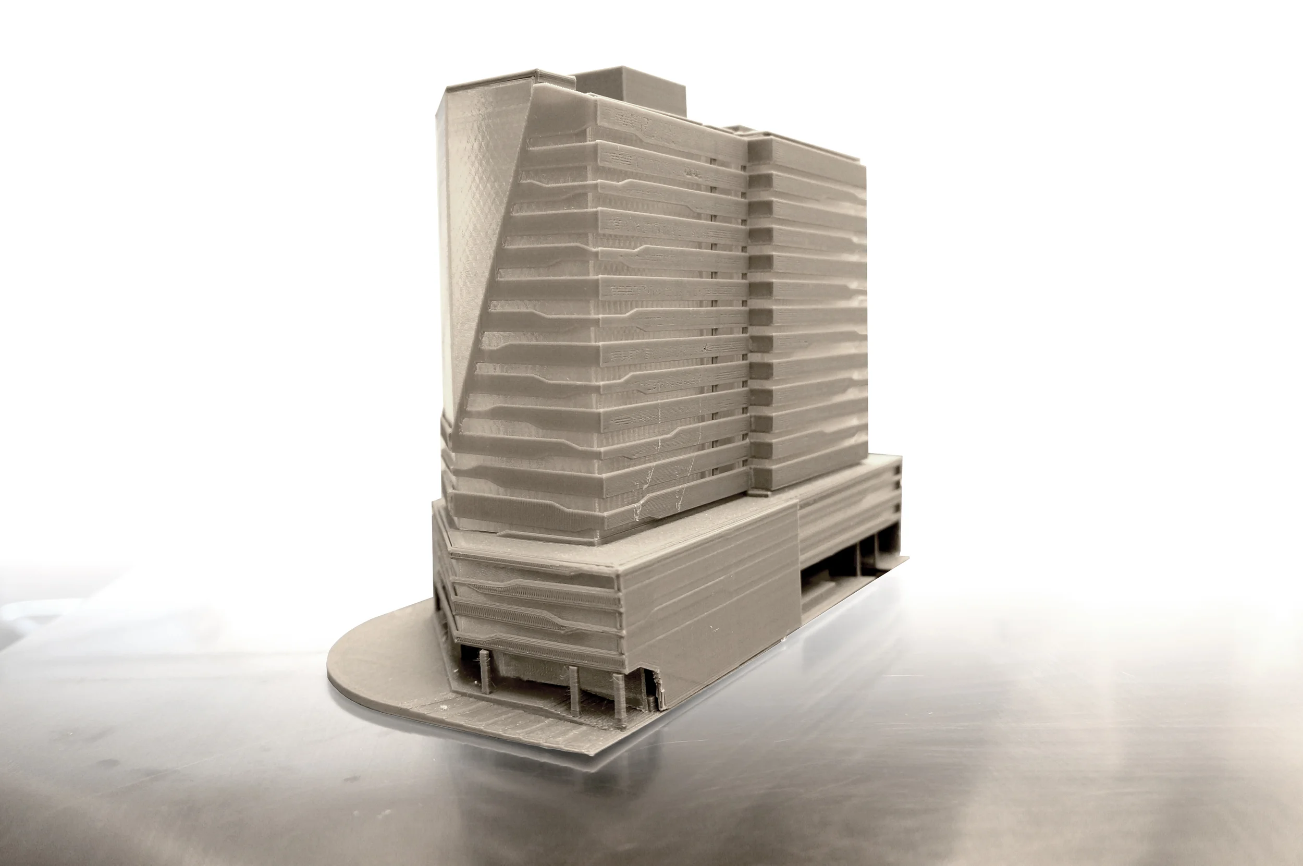
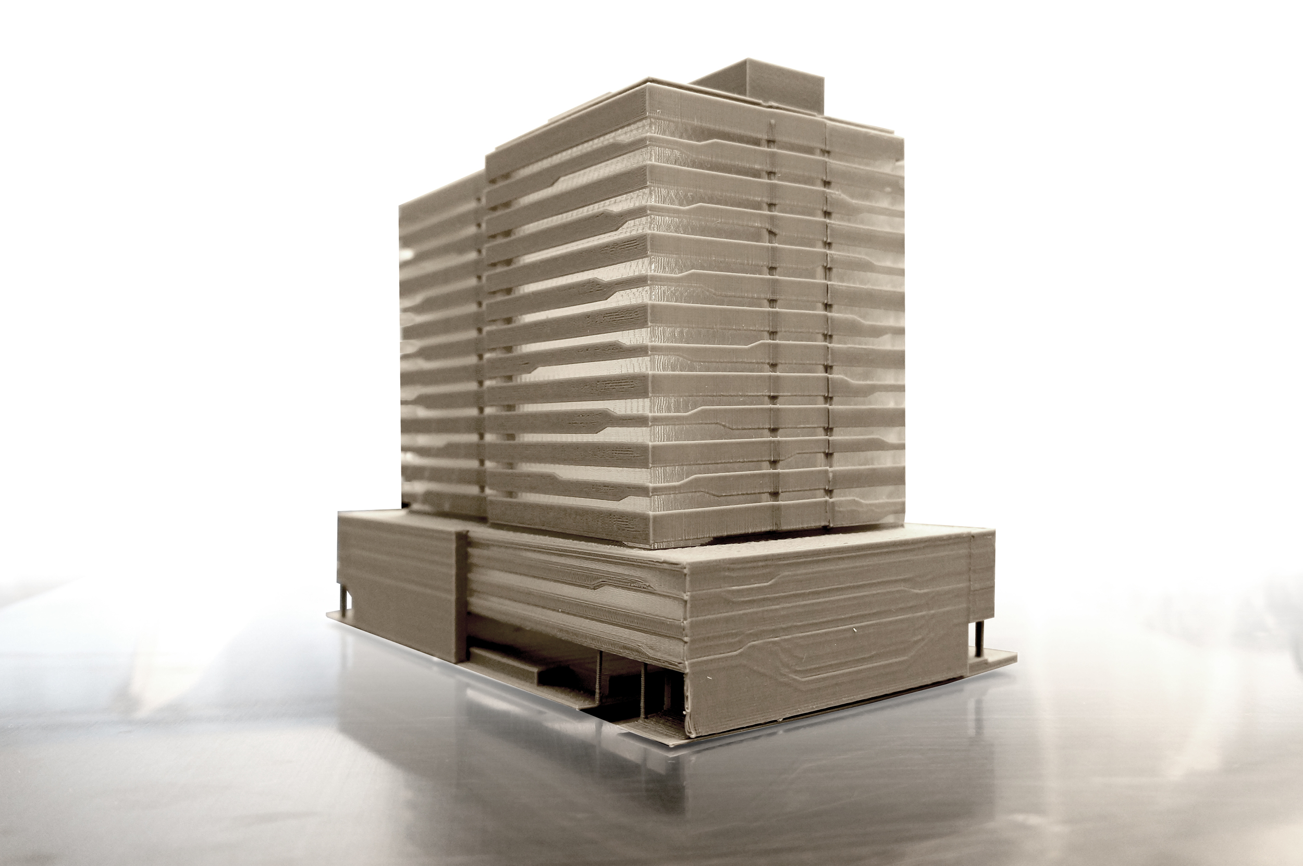
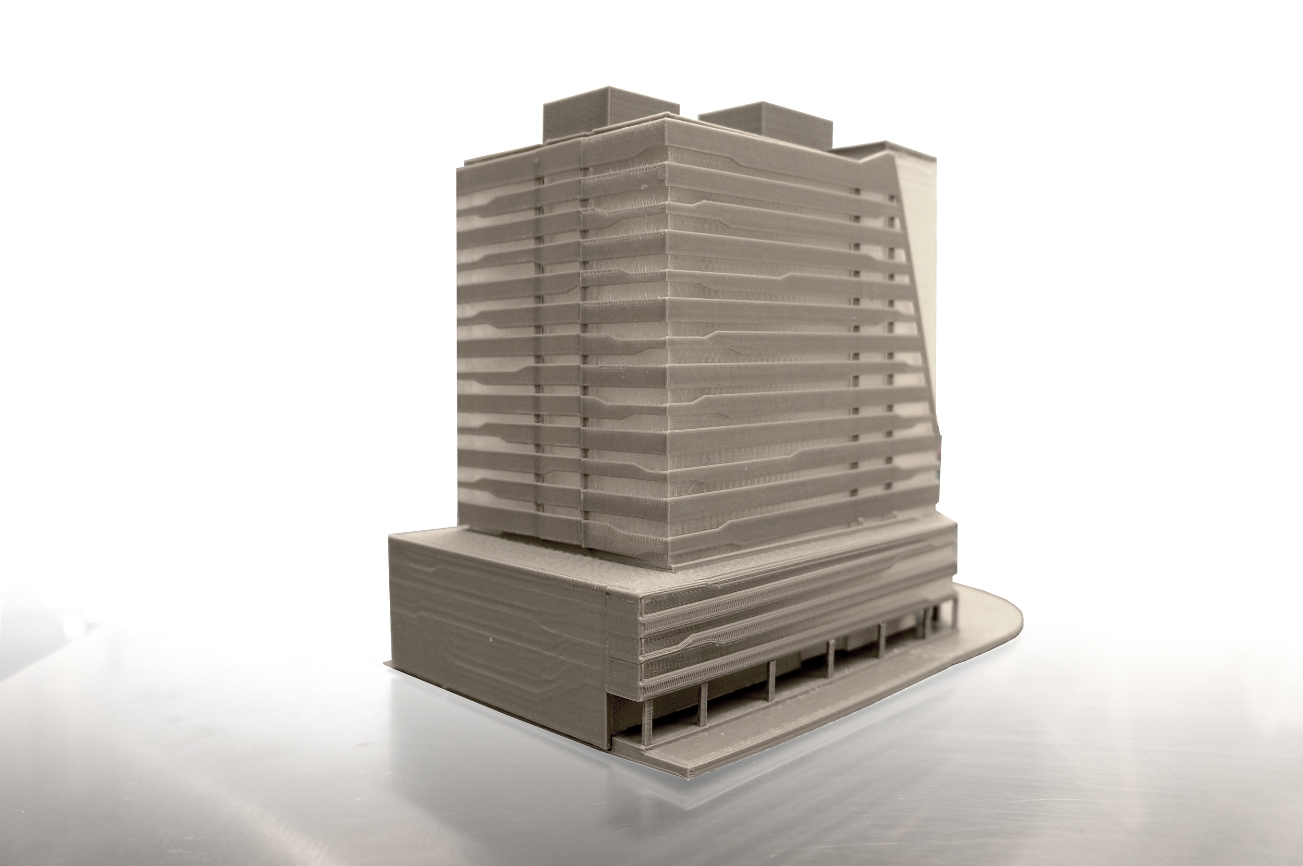
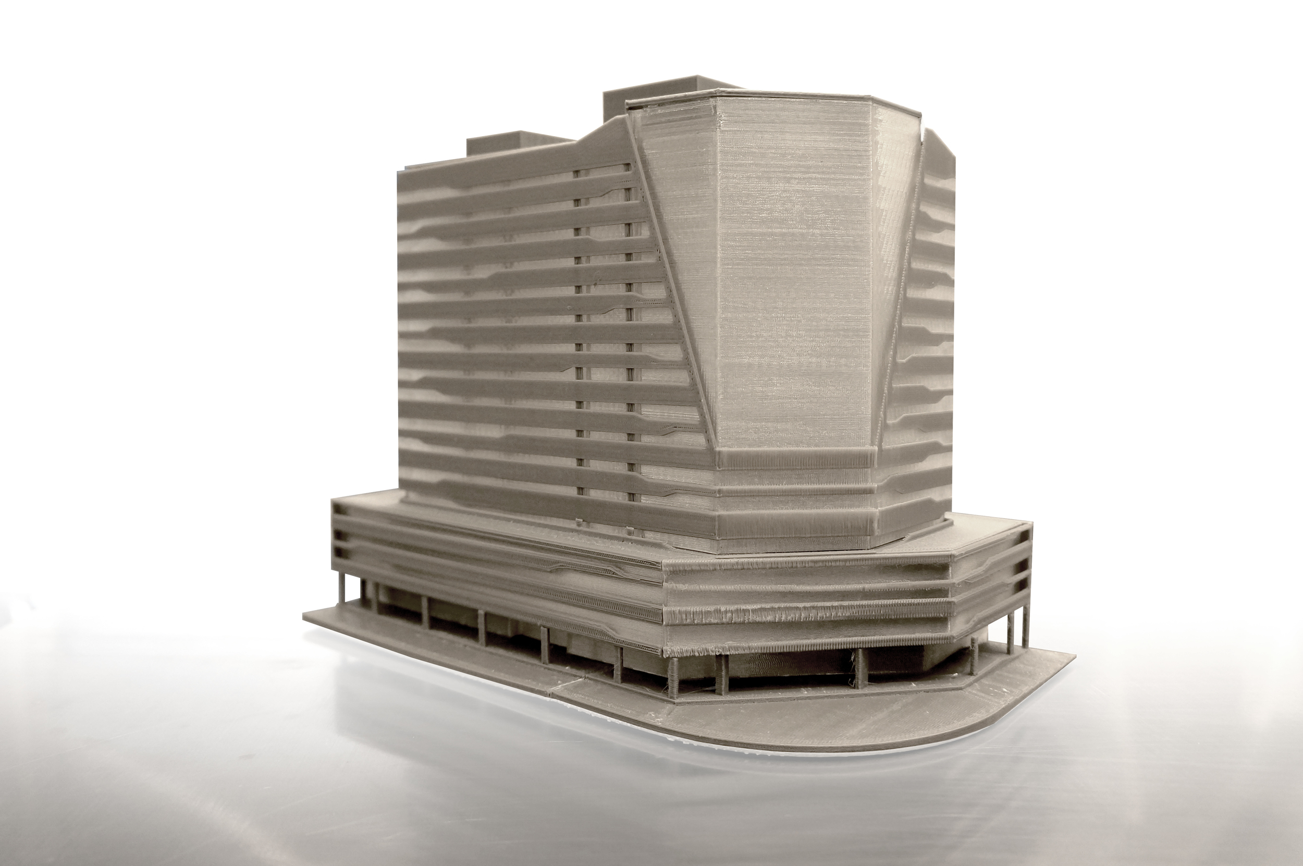
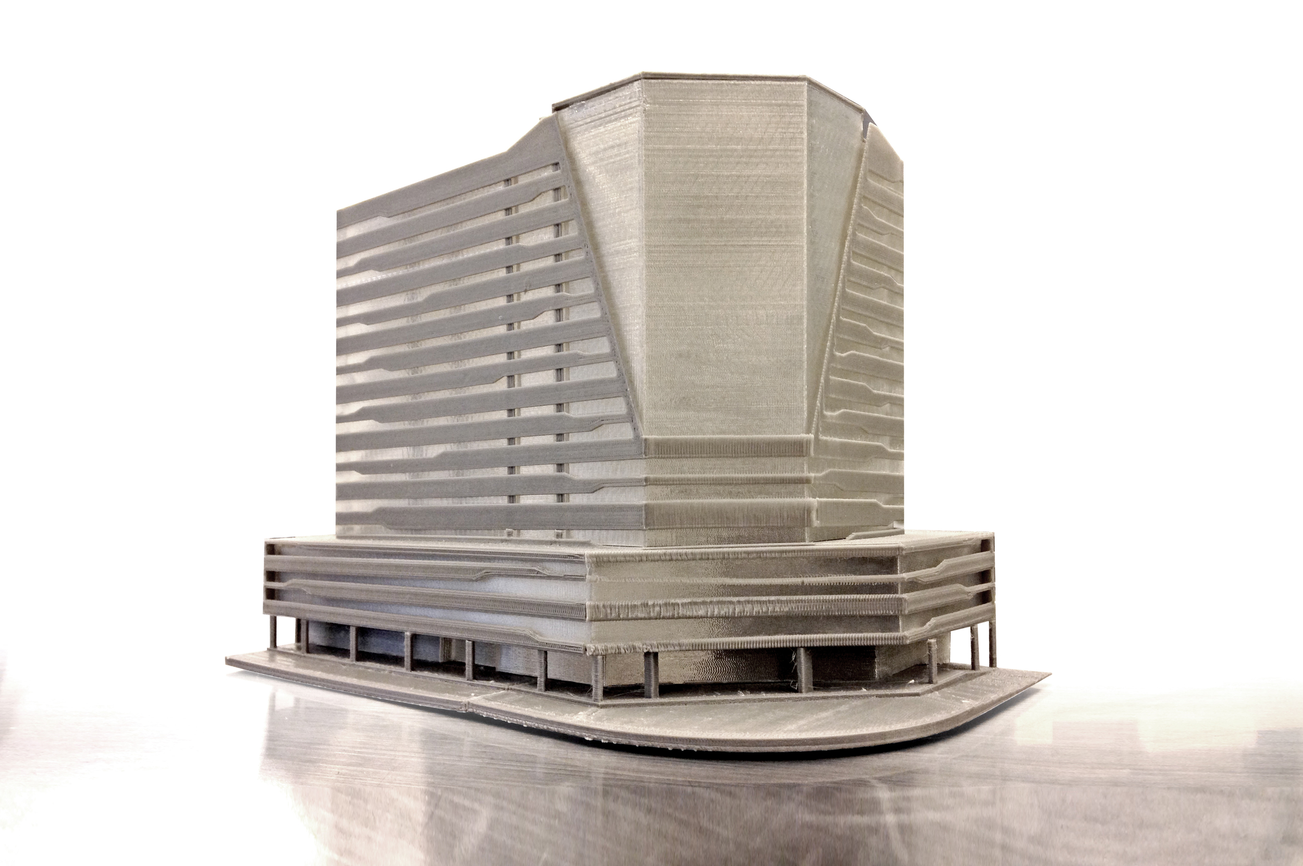
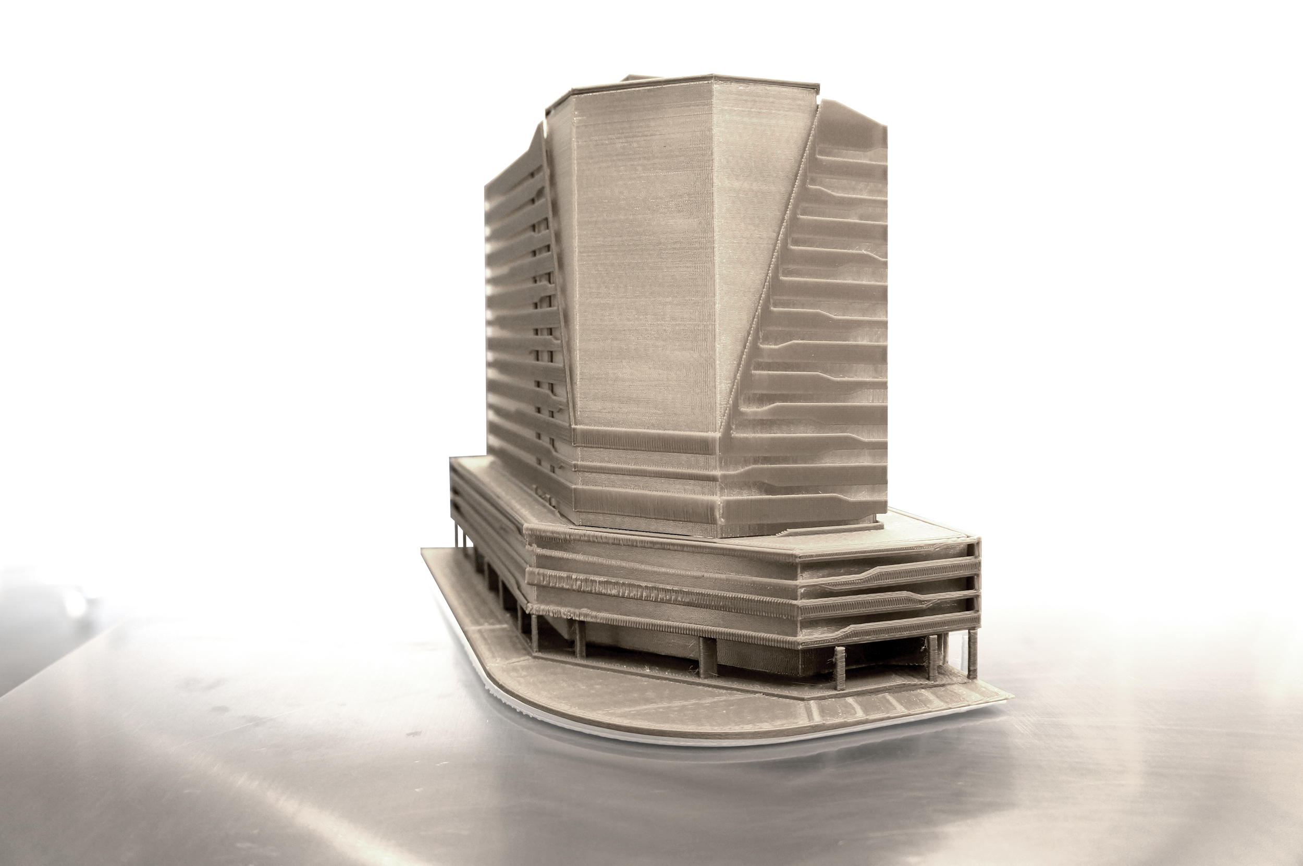
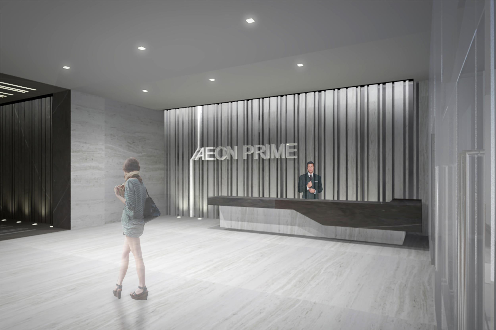
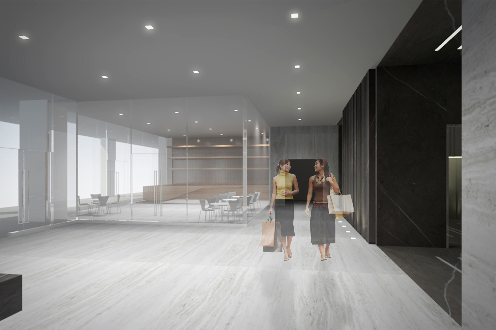
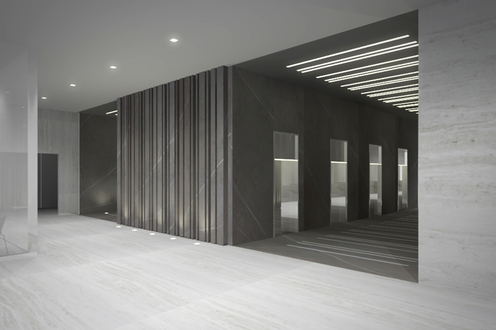
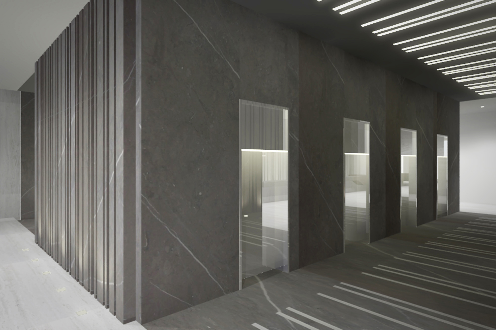
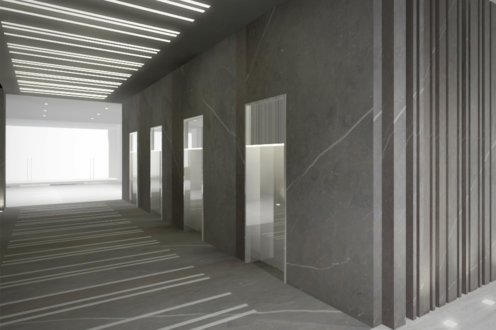
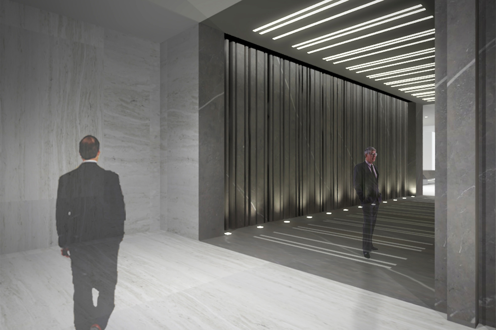
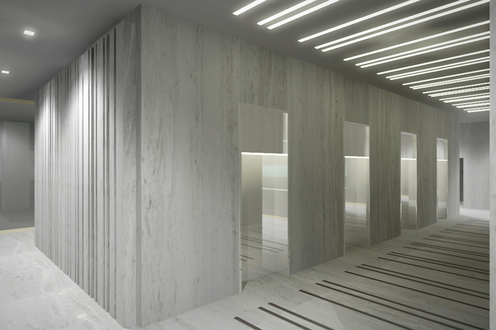
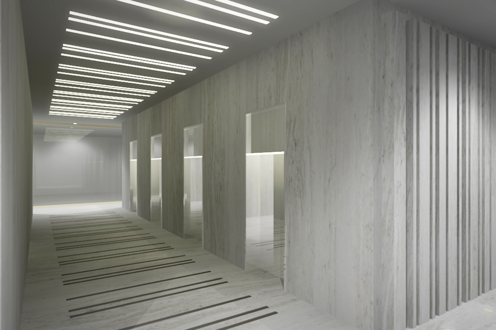
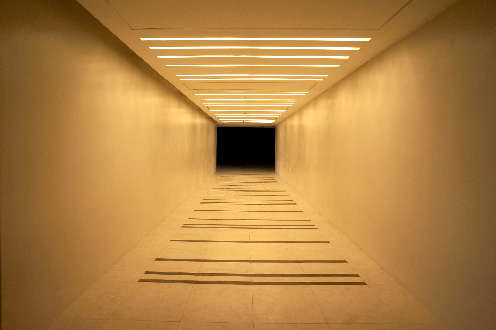
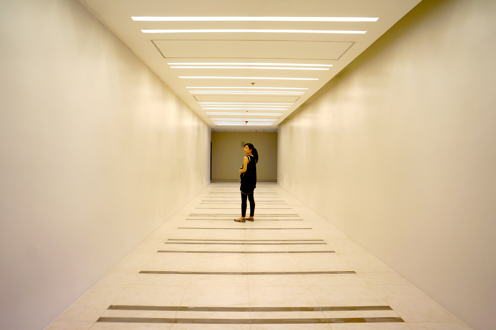
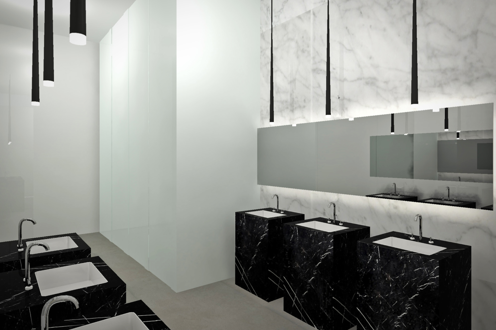
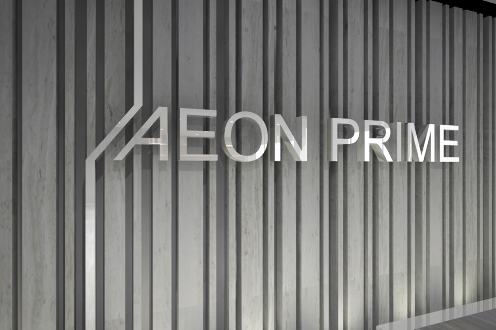
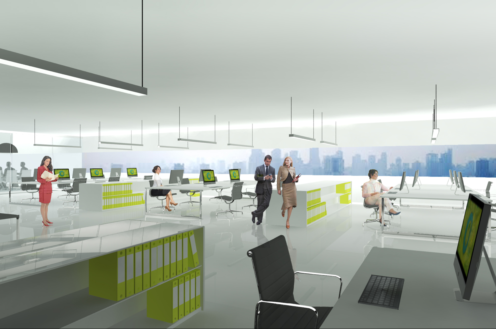
AEON PRIME
Projected Completion 2016
FACADE, LOBBY AND PUBLIC SPACES DESIGN | SCHEMATIC DESIGN | DESIGN DEVELOPMENT | CONSTRUCTION COORDINATION
Aeon Prime is located south of the capital city of Manila in the Philippines. The office building sits atop a podium that houses the main lobby and retail presence on the ground floor as well as multiple levels of parking. The building anchors the main intersections in the business district of Filinvest City, one of the country’s most significant hubs for the world’s leading information and technology industries.
Aeon Prime is designed to respond both to the local environment as well as its occupants. The facade is reactive and is evident in its choreography of the glazing and aluminum panels. Given the region’s tropical climate, the design finds a balance between limiting the amount of glass to minimize the heat gain and optimizing access to natural light and for the interior.
As a starting point, the design establishes a minimum continuous band of glass to ensure that a panoramic view is available throughout the floor plate. The amount of the glazing is increased at the each of the corners to creating a natural planning hierarchy and accommodate program such as group conference rooms, executive offices and social gathering spaces.
Designed primarily to accommodate flexible office layouts as determined by individual tenants, there are intentionally restrained and subtle design elements on the interior. One of those moments occurs as occupants travel from the lobby to their floor in the building.
The stone pattern on the walls and floor in the elevator vestibules echo the linear lighting pattern of the ceiling above. As the elevator doors open, it’s revealed that the pattern continues into each elevator cab. Finally that experience continues to each of the floors with the overall tone inverting; from a darker more intimate main lobby to a lighter and visually spacious condition at each of the office levels.
.
